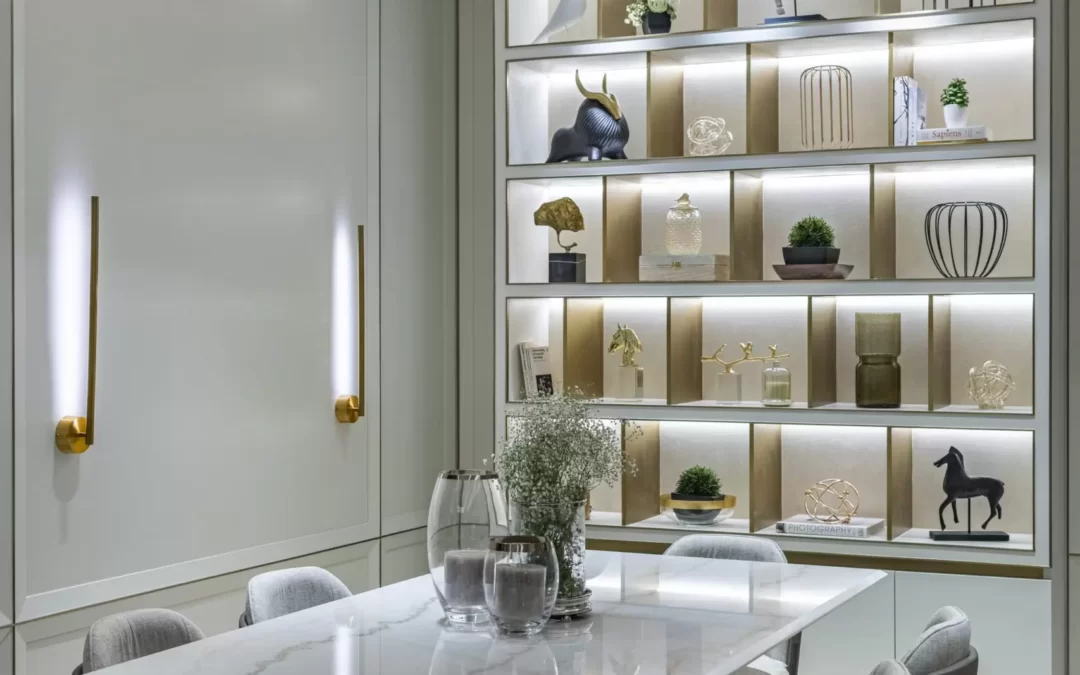Effective space planning is a crucial aspect of interior design, as it has the power to transform a room from functional to extraordinary. A professional interior designer understands the importance of balancing aesthetics with functionality, ensuring that every square inch of a room is utilized to its full potential.
Whether it’s a home office, living room, or commercial space, a well-planned layout can boost productivity, enhance the user experience, and even increase the value of a property. In this article, we will explore the art of space planning, providing valuable tips and insights for maximizing functionality in any room, and highlighting the expertise of professional interior designers who are able to realize your idea.
Importance of Space Planning
Space planning is more than just arranging furniture; it involves strategically organizing the layout to maximize functionality and flow. A well-planned space can improve productivity, create a sense of balance, and enhance the overall experience within a room. Professional interior designers excel in understanding spatial relationships, traffic patterns, and the importance of creating zones for different activities.
Tips for Effective Space Planning
- Assess Your Needs: Before diving into space planning, identify the primary functions of the room and prioritize your requirements. Consider the activities that will take place in the space and how you can optimize it to support those activities.
- Consider Traffic Flow: Ensure there is enough space for easy movement within the room. Avoid blocking pathways with furniture and create clear circulation paths to enhance accessibility.
- Utilize Multifunctional Furniture: Opt for furniture pieces that serve multiple purposes, such as storage ottomans, extendable tables, or modular shelving units. This gives the space more versatility while still preserving it.
- Maximize Natural Light: Position furniture to make the most of natural light sources, as well as artificial lighting. Proper lighting can enhance the ambiance of a room and make it more inviting and functional.
- Create Zones: Define different areas within the room for specific activities, such as a reading nook, workspace, or entertainment area. This helps in organizing the space and gives each area a distinct purpose.
The Role of Professional Interior Designers
Professional interior designers bring a wealth of knowledge and experience to the table when it comes to space planning. They have a keen eye for detail, a deep understanding of design principles, and access to resources that can elevate your space to new heights. By collaborating with a professional interior designer, you can benefit from personalized solutions tailored to your needs, innovative design ideas, and a cohesive layout that reflects your style and enhances the functionality of the room.
Conclusion
In conclusion, mastering the art of space planning is essential for creating functional and visually appealing rooms that cater to the needs of their occupants. By considering factors such as traffic flow, lighting, and storage solutions, and incorporating multifunctional furniture and flexible layouts, homeowners and business owners can optimize the use of their available space.
However, for those who lack the time, expertise, or creative vision to tackle space planning on their own, enlisting the services of a professional interior designer can be a game-changer. These design experts possess the knowledge, skills, and resources to transform even the most challenging spaces into highly functional and aesthetically pleasing environments.
Whether you’re looking to revamp a single room or an entire property, a professional interior designer can guide you through the process, offering innovative solutions and ensuring that your space planning goals are met with precision and style.
FAQs
How can I create zones within an open-concept space?
Define different areas for specific functions, such as a living area, dining area, and workspace, using rugs, furniture arrangement, or room dividers. Use furniture placement to create visual boundaries while maintaining an open feel.
What are some tips for optimizing furniture placement?
Arrange furniture to facilitate conversation and traffic flow. Leave enough space between pieces for easy movement. Place larger furniture against walls and use smaller pieces to define conversation areas.
How can I maximize natural light in a room?
Keep windows clear of obstructions and use sheer curtains or blinds to allow natural light to filter in. Position mirrors strategically to reflect light and make the room feel brighter and more spacious.
What role does storage play in space planning?
Adequate storage is essential for maintaining a clutter-free environment. Incorporate built-in storage solutions, such as shelves, cabinets, and closets, to keep belongings organized and out of sight.
How do I ensure the space planning aligns with my design style?
Consider your design preferences and incorporate elements that reflect your style, whether it’s modern, traditional, eclectic, or minimalist. Choose furniture, colors, and accessories that complement your design aesthetic while prioritizing functionality.

