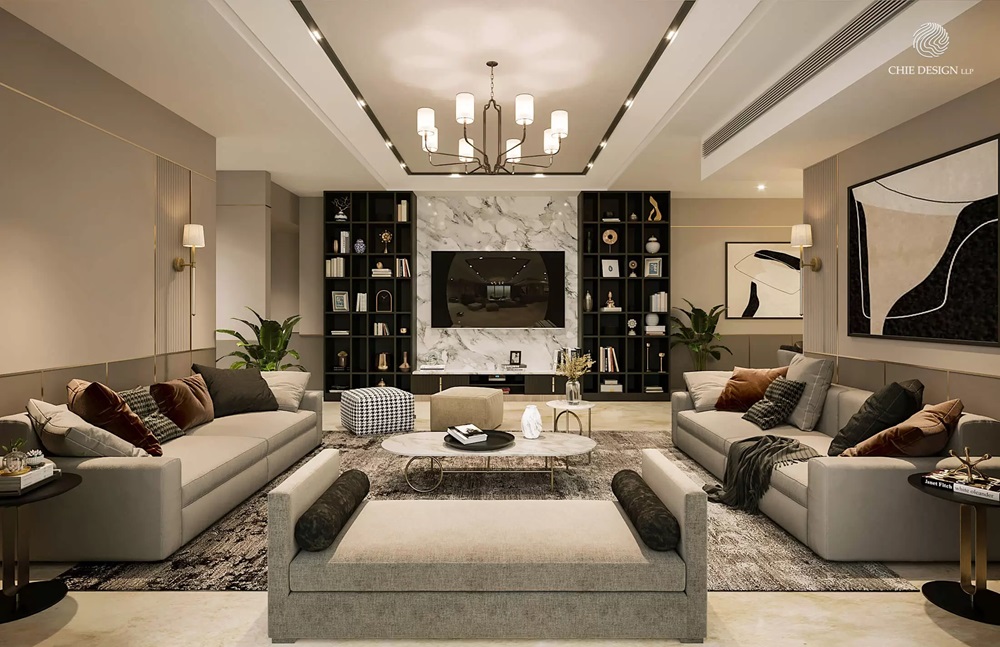In a bustling city like Mumbai, where space is at a premium, making the most of every square foot is essential. Small apartments and homes are a reality for many residents, but with the right approach to interior design, these compact spaces can be transformed into functional, comfortable, and stylish living environments. Residential interior design companies in Mumbai have mastered the art of maximizing small spaces, using innovative techniques and thoughtful design principles to create homes that feel much larger than they are.
Smart Layouts: The Foundation of Space Efficiency
One of the most effective ways to maximize small spaces is by optimizing the layout. A well-planned layout can make even the smallest of homes feel open and spacious. Residential interior design companies in Mumbai often employ strategies like open floor plans, which eliminate unnecessary walls and create a sense of continuity between different areas of the home. This approach not only maximizes the use of available space but also allows natural light to flow freely, enhancing the overall ambiance.
Additionally, multifunctional spaces are a hallmark of smart design in small homes. For example, a living room can double as a guest room with the inclusion of a sofa bed, or a dining area can serve as a workspace with the right furniture choices. By carefully planning the layout, a residential interior design company in Mumbai can ensure that every inch of space is utilized effectively.
Clever Storage Solutions: Keeping Clutter at Bay
Storage is often a challenge in small homes, but with creative solutions, it is possible to keep clutter at bay without sacrificing style. Built-in storage is a popular choice among residential interior design companies in Mumbai. Custom cabinets, shelving, and closets can be designed to fit perfectly into awkward corners or underutilized areas, providing ample storage without taking up valuable floor space.
Another clever storage solution is the use of furniture that doubles as storage. For instance, ottomans with hidden compartments, beds with under-bed drawers, and wall-mounted desks that fold away when not in use are all excellent options for small spaces. These pieces not only serve their primary function but also provide much-needed storage, helping to keep the home organized and clutter-free.
Light and Color: Creating the Illusion of Space
Light and color play a crucial role in making small spaces feel larger. Lighter colors, such as soft whites, pastels, and neutrals, reflect light and make a room feel airy and open. Residential interior design companies in Mumbai often use a monochromatic color scheme to create a sense of continuity, which helps to visually expand a space.
Incorporating mirrors is another tried-and-true technique for creating the illusion of space. Mirrors reflect light and can make a room appear much larger than it is. Strategic placement of mirrors, such as across from a window or behind a piece of furniture, can enhance the sense of depth and openness in a small room.
Multipurpose Furniture: Functionality Meets Style
In small homes, every piece of furniture should serve more than one purpose. Multipurpose furniture is a key element in maximizing small spaces. Residential interior design companies in Mumbai often recommend furniture that is not only functional but also stylish, ensuring that the home remains aesthetically pleasing while meeting practical needs.
For example, a dining table that can be folded down to save space when not in use, or a bed that can be tucked away into a wall unit, are excellent solutions for small spaces. These pieces allow homeowners to easily adapt their living spaces to different activities, making the most of limited square footage.
Conclusion
Maximizing small spaces through interior design is both an art and a science. It requires a deep understanding of how to balance functionality with aesthetics, making the most of every inch of available space. Residential interior design companies in Mumbai are experts in this field, offering innovative solutions that transform small homes into spacious, comfortable, and stylish living environments. By optimizing layouts, incorporating clever storage solutions, using light and color to create the illusion of space, and selecting multipurpose furniture, these companies help homeowners achieve their dream homes, regardless of size constraints.
FAQs
How can layout design help in maximizing small spaces?
A well-thought-out layout eliminates unnecessary barriers, allowing for open floor plans that create a sense of continuity and spaciousness. It also involves designing multifunctional spaces where rooms can serve multiple purposes, such as combining a living area with a home office or guest room.
What storage solutions work best in small homes?
Built-in storage, such as custom cabinets, shelving, and closets, are excellent for utilizing awkward corners and underutilized spaces. Additionally, furniture with hidden storage compartments, like ottomans, beds with drawers, and foldable desks, help keep clutter at bay without taking up extra space.
How do light and color affect the perception of space in small homes?
Lighter colors reflect more light, making rooms feel more open and airy. Monochromatic color schemes create a sense of continuity, while mirrors strategically placed to reflect light can make a room appear larger and more spacious.

